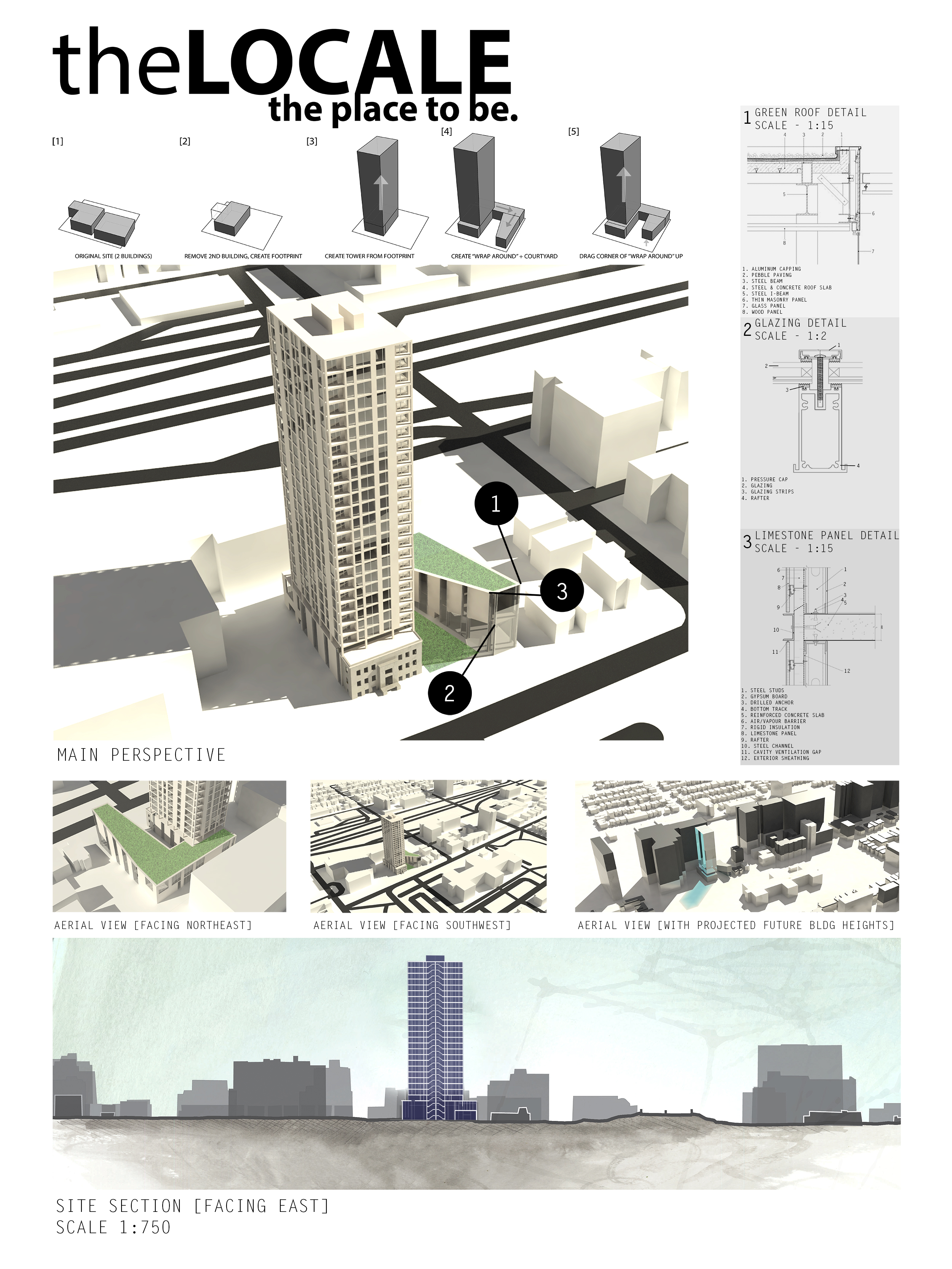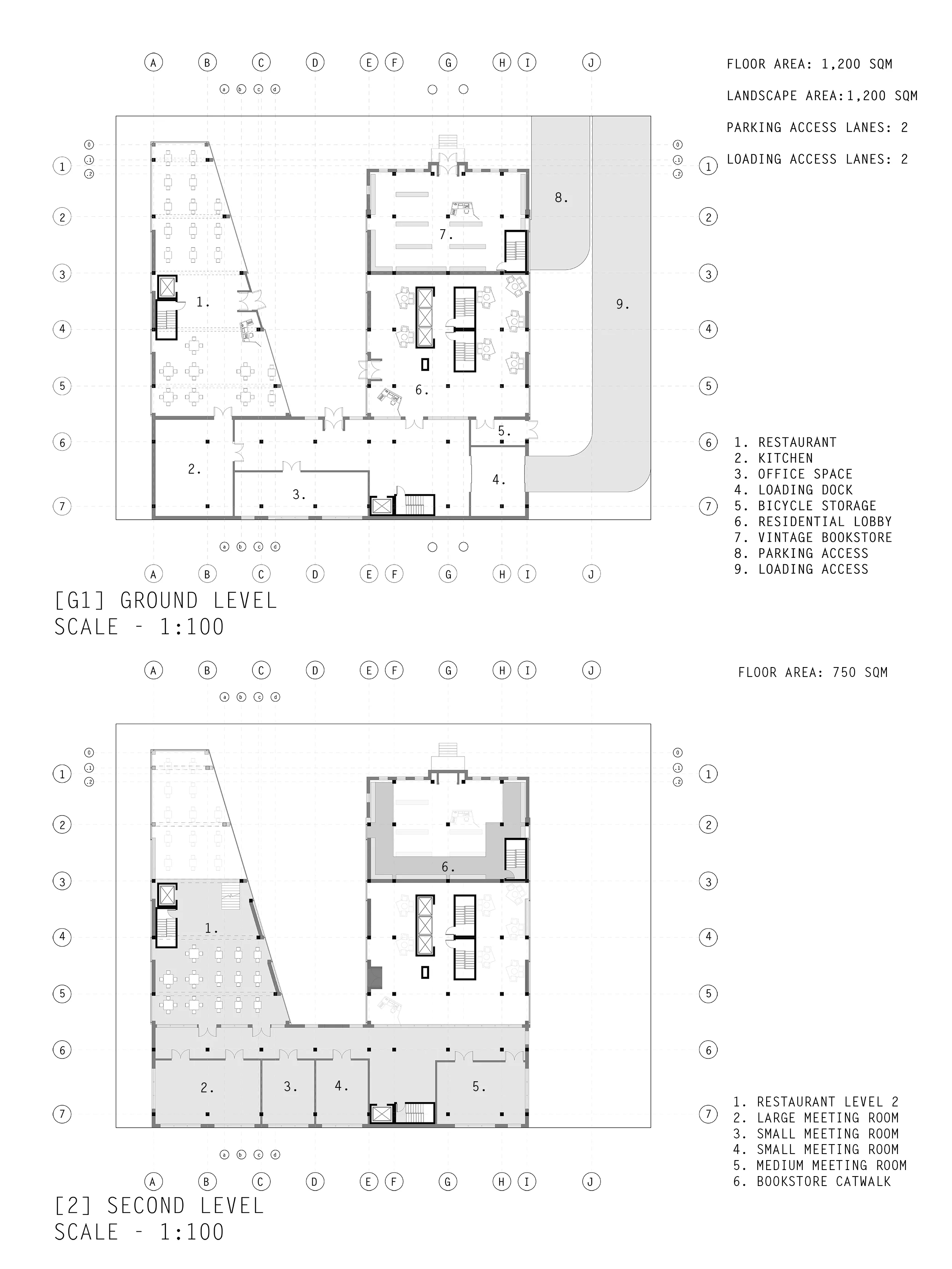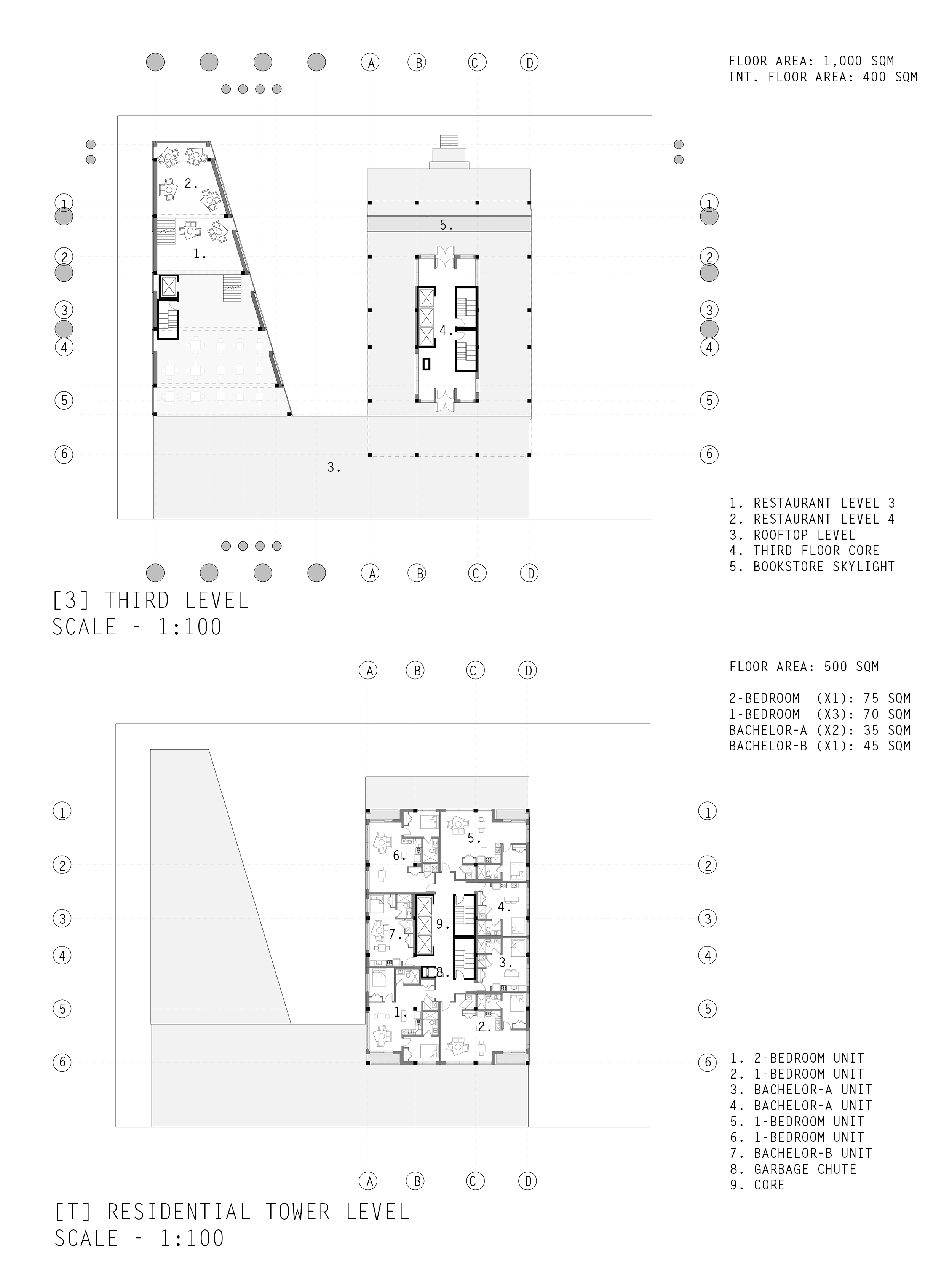The Locale
Located just across the street to the Canadian Museum of Nature in Ottawa, the entire site originally consists of two, two-storey office buildings. The project dictates that we must create a residential building, with a set amount of useable floorspace designated for residential, commercial, communal, and lastly pedestrian use.
One fundamentally unique factor of this particular site is that on one of the original buildings, the front facade is designated as a heritage site. Meaning the design must work with the facade perfectly preserved and unchanged within the final project.
Considering all the best possibilities to proceed forward, the decision was made to have commercial, communal, and pedestrian spaces within the first three levels of the site. With the heritage facade concealing a bookstore, a central garden for the community, and a new, multi-level restaurant on the other side. As the residential apartment tower would require communal space for activities, the entire back wing of the structure is dedicated to that.
Once above the first three levels, there is an open roof deck where residential inhabitants and pedestrians can enjoy the view of the iconic Museum of Nature, and enjoy an open, brightly sun-lit space in a quite densely populated part of the city.
A total of twenty-three floors of residential units sit above, with a range of bachelor apartments [3/Floor], one-bedroom apartments [3/Floor], and two-bedroom apartments [1/Floor].
Carefully designed and situated to cast minimum shadow interference to the surrounding residents, and maximizing the use of natural light throughout the day, The Locale attempts to become a new social and residential hub within the community. Combining the attributes of a sleek, clean, modern, and elegant design which would be a great addition to the Ottawa skyline.
Click on the images below to scroll through the various plans of the site.





