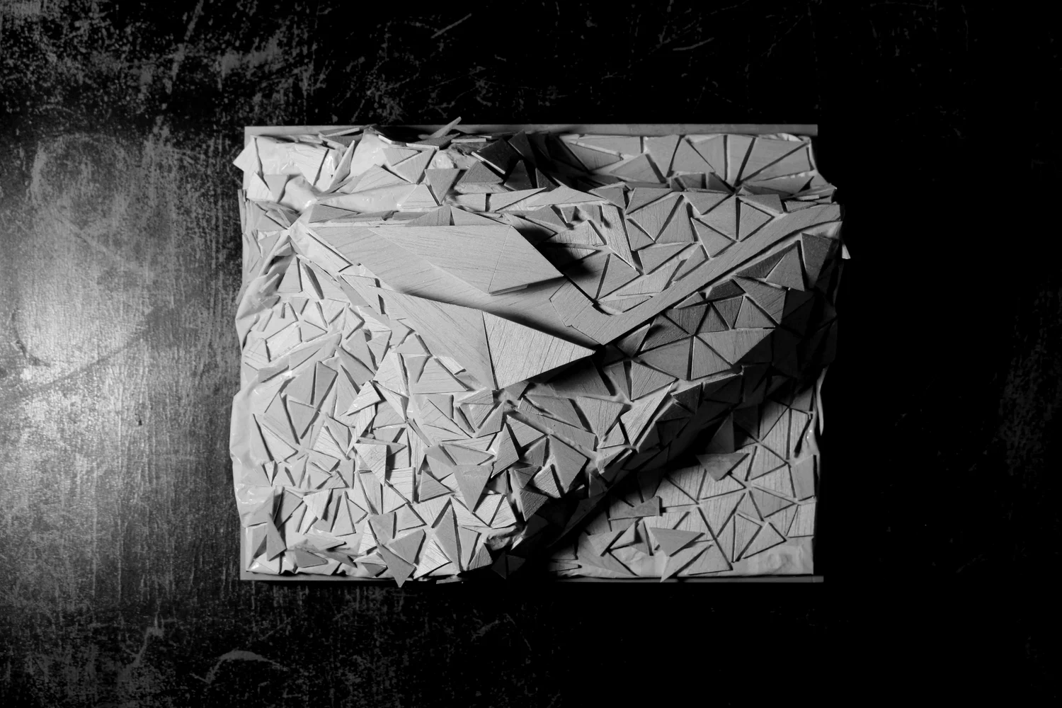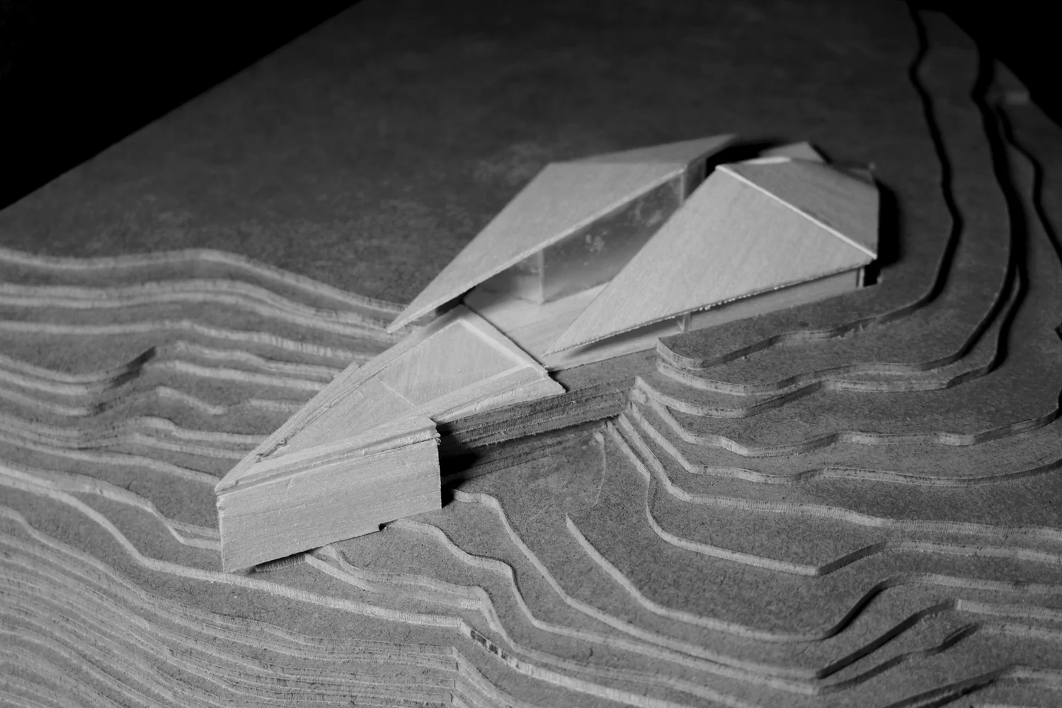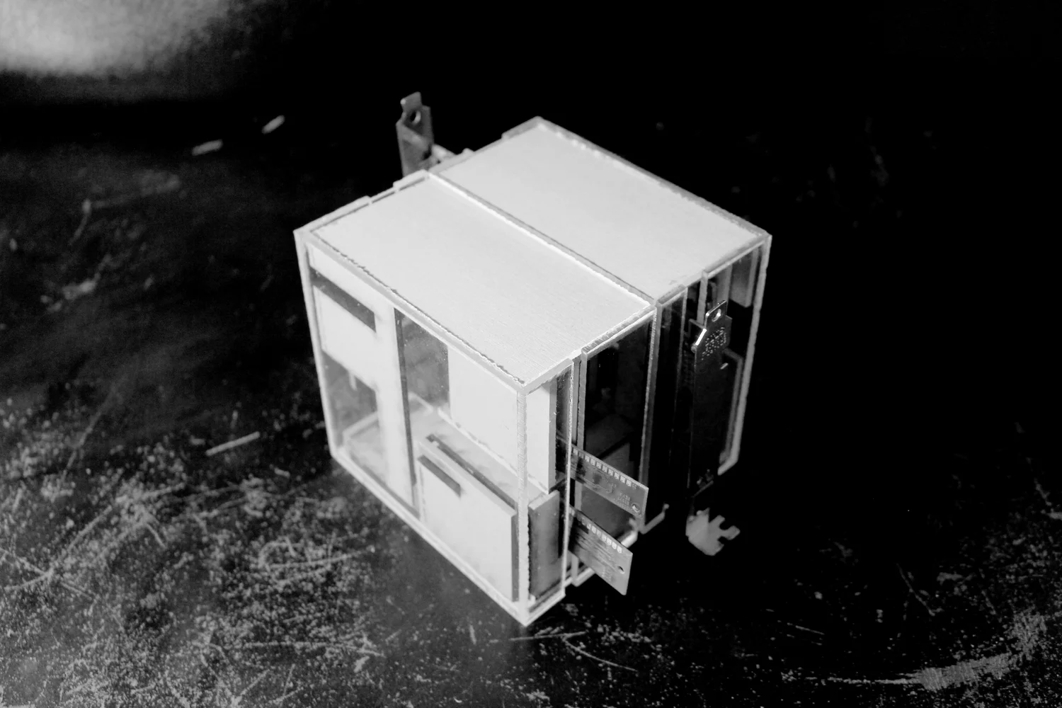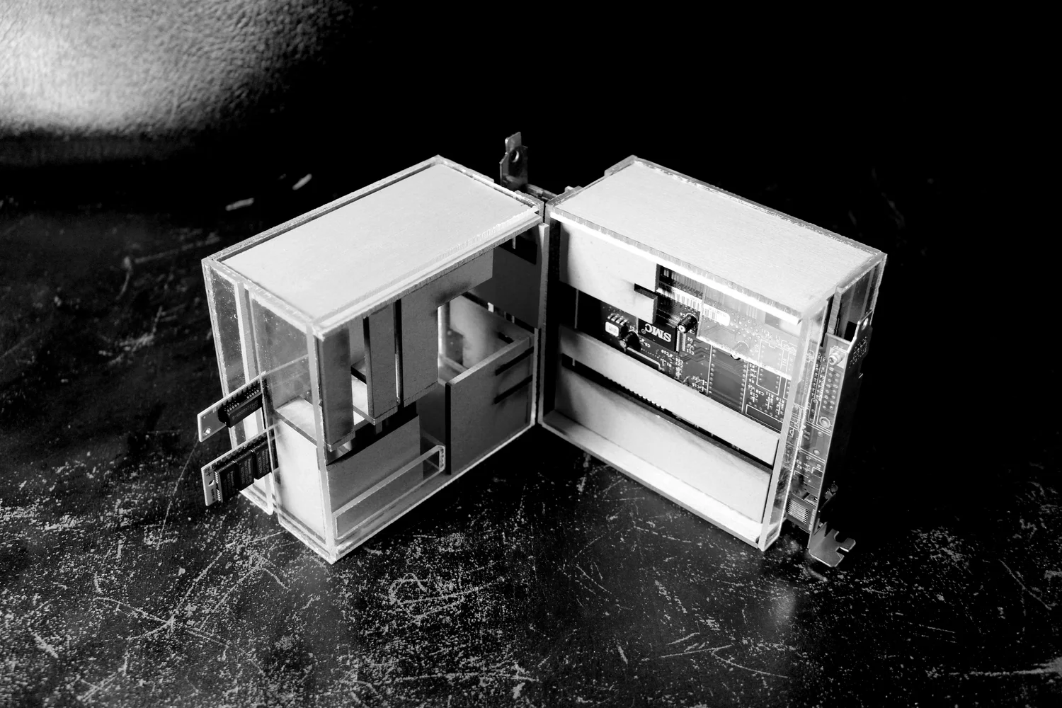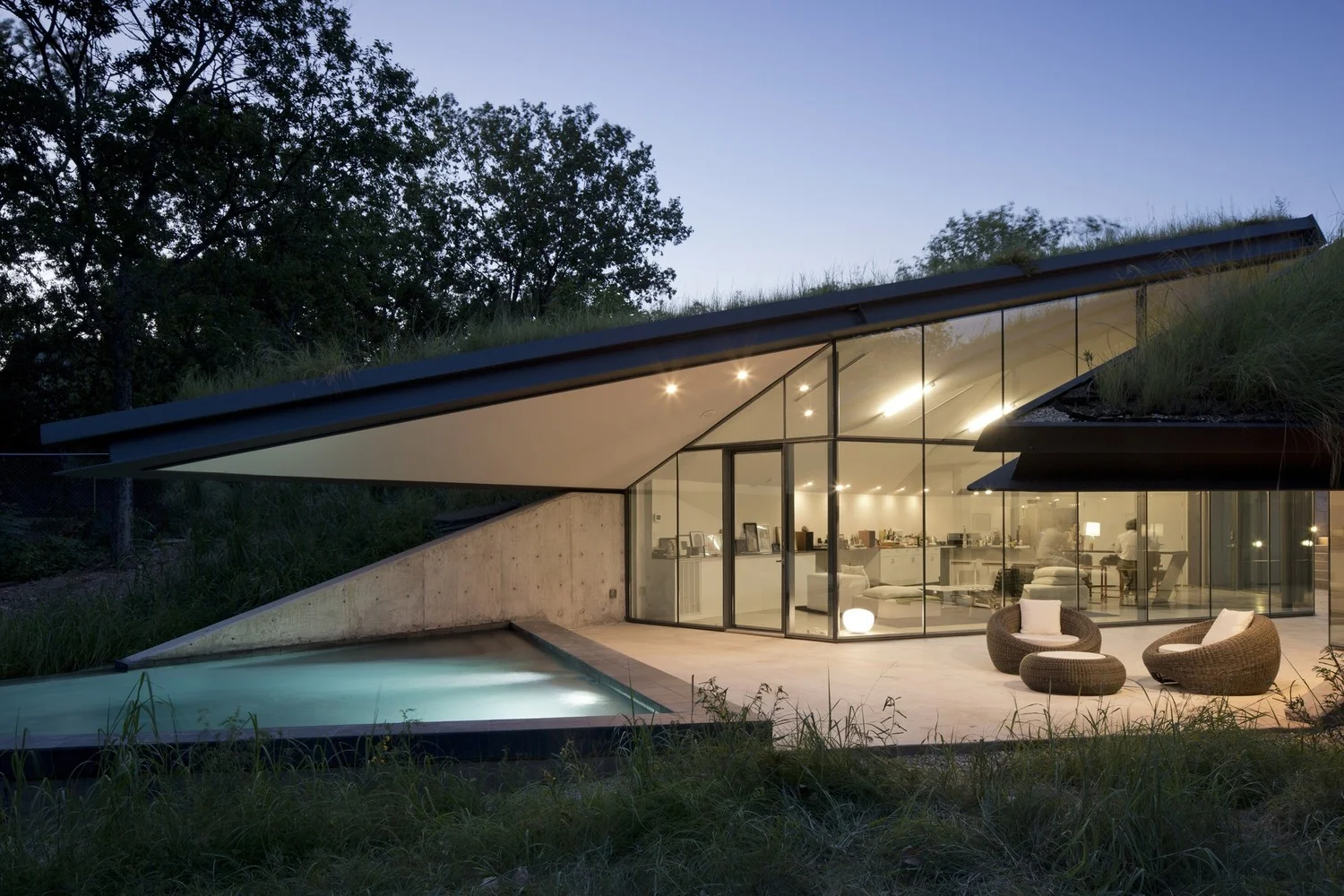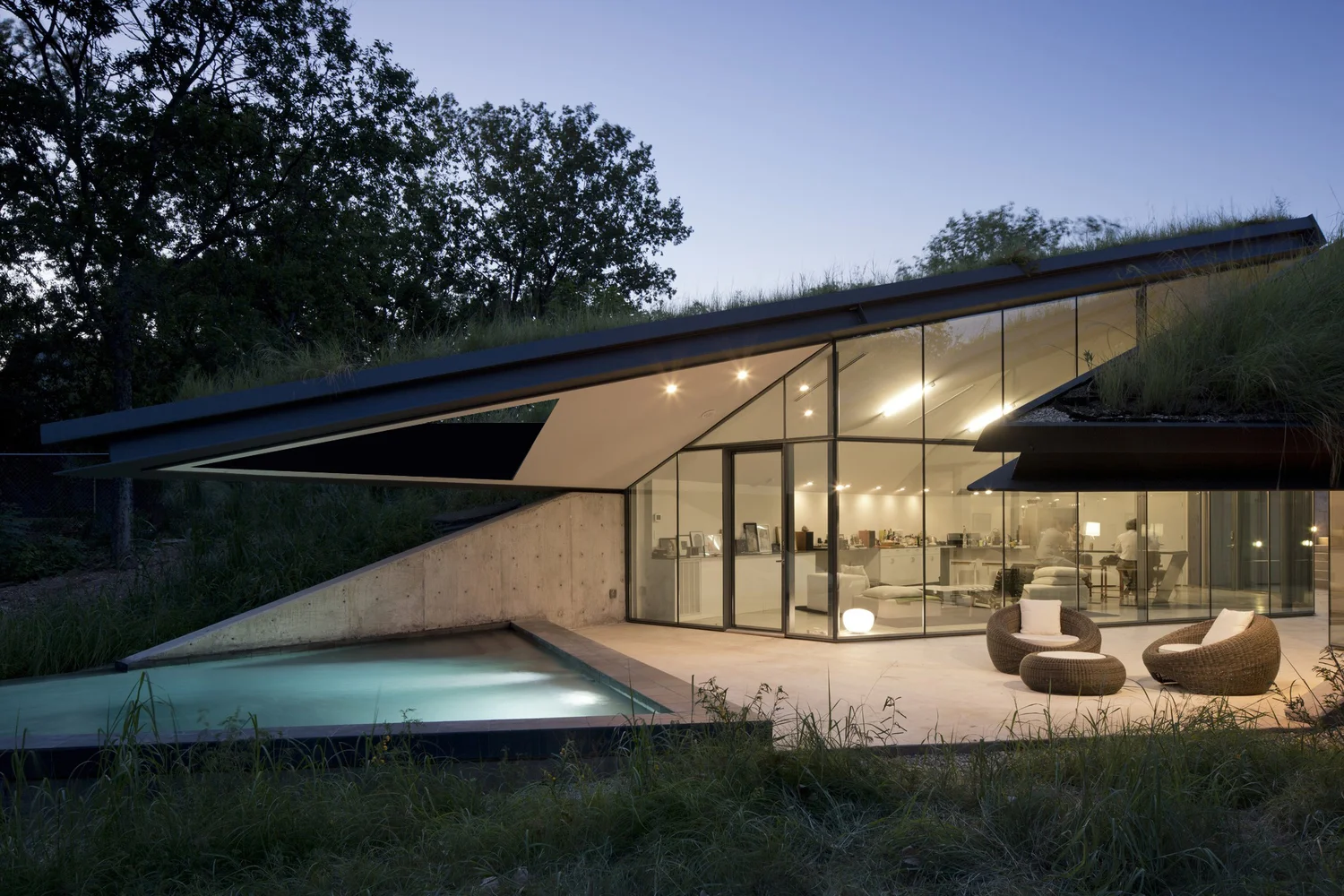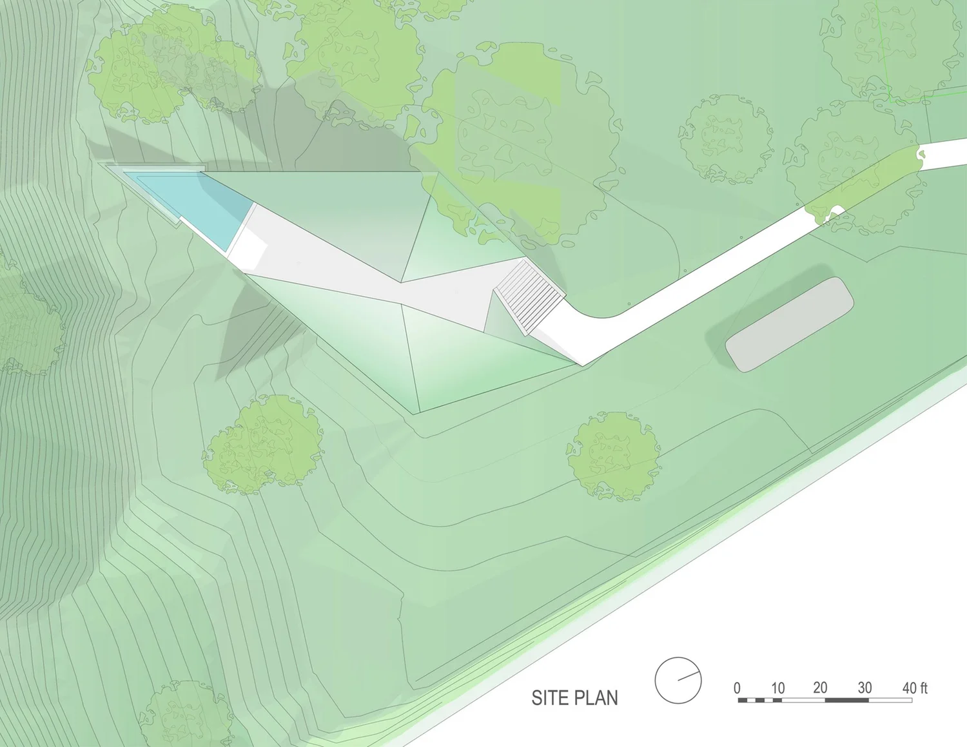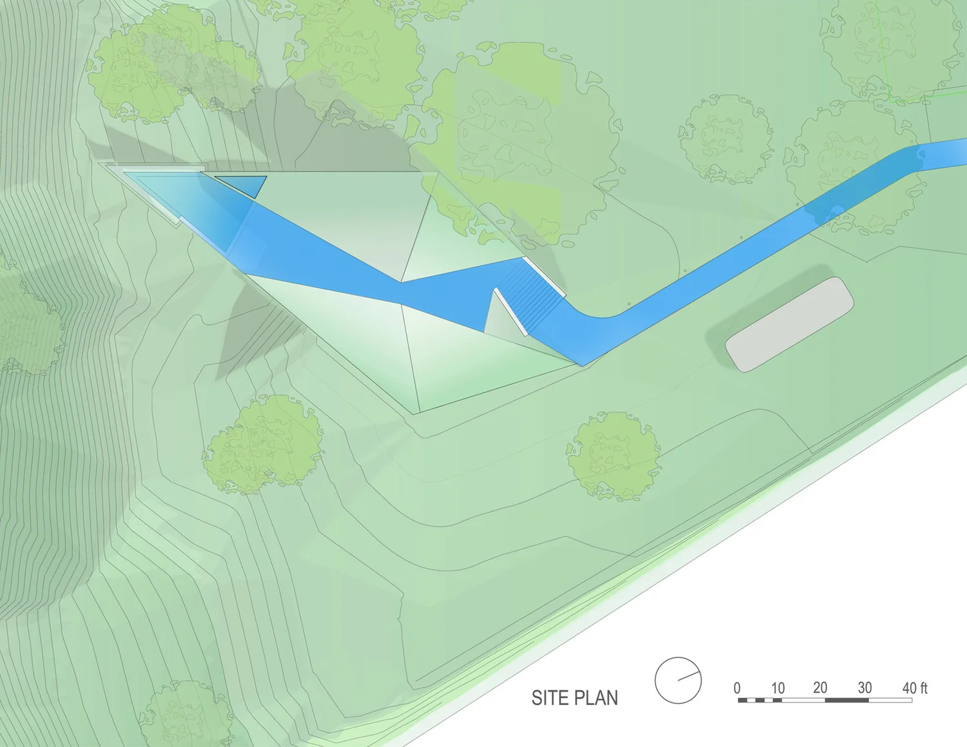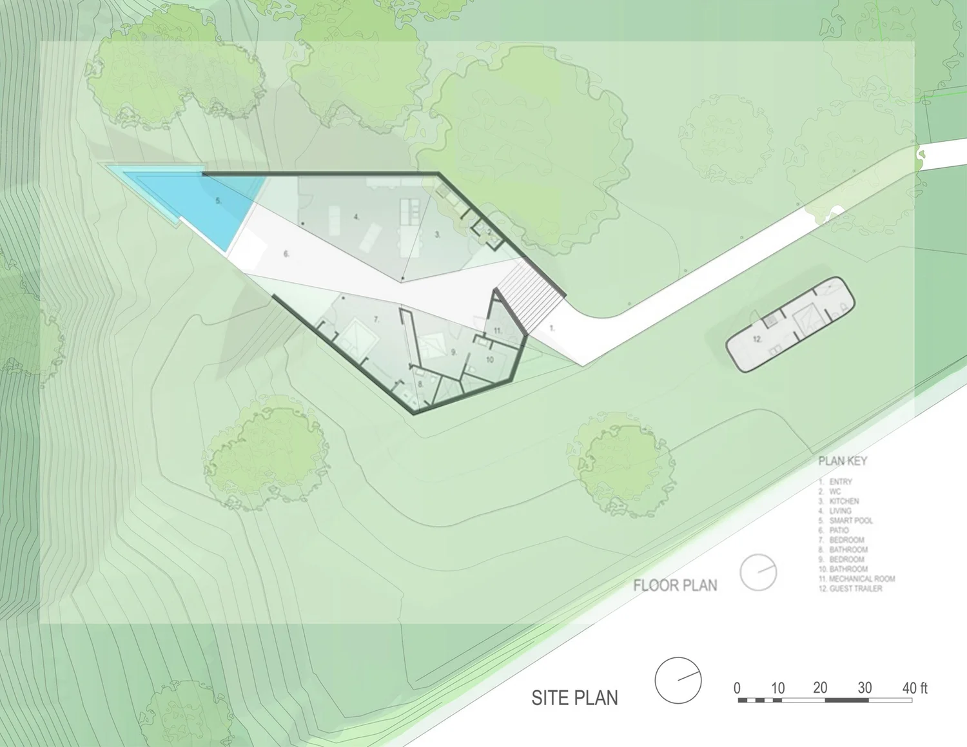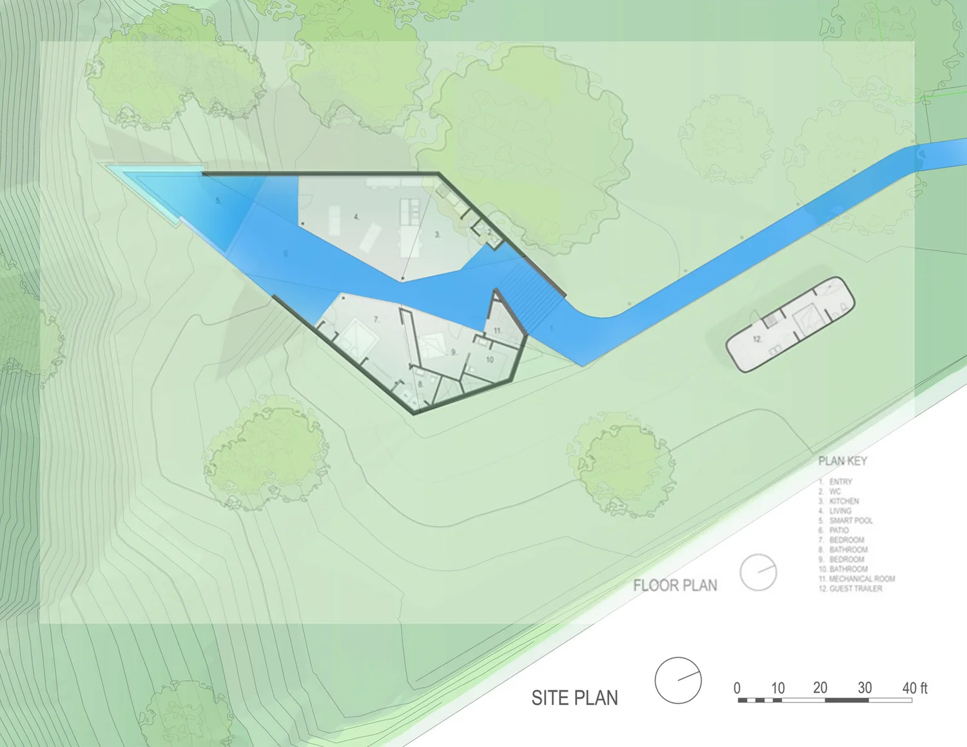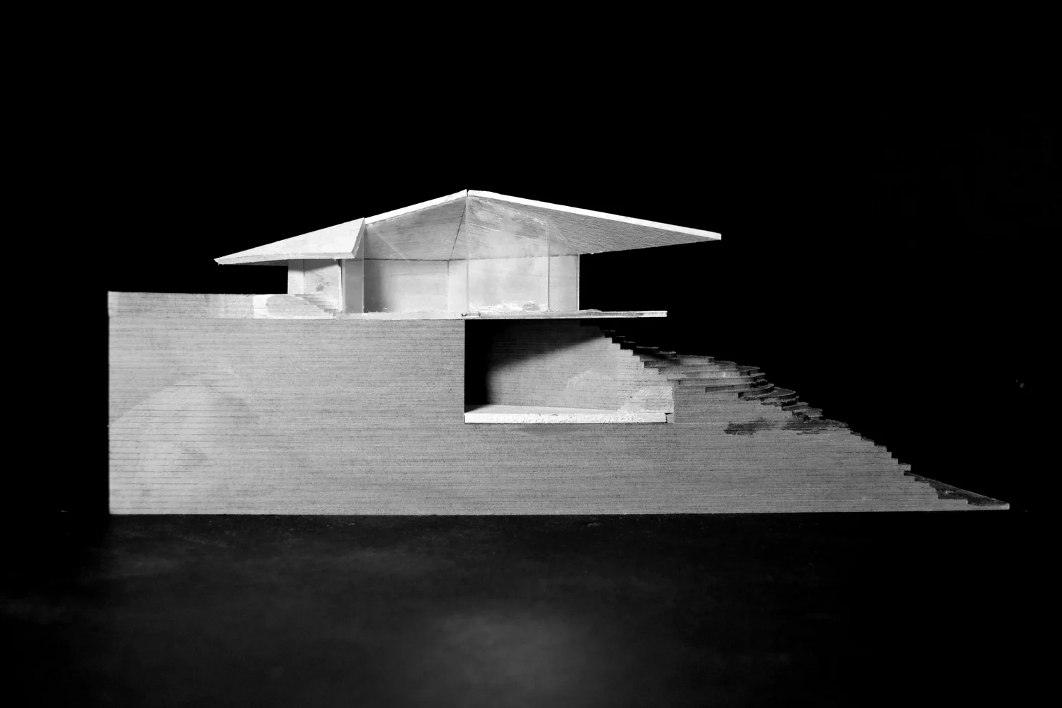INTRODUCTION
The Edge-land House Project began on 21/09/2015, and ended on 03/01/2016. The aim of the project was to allow students to study an actual existing house with unique architectural properties, which requires us to do extensive research on the house, as well as create initial models of the house and the site it is situated on. I was given Edge-land House, which is a privately commissioned house designed by Bercy Chen Studio LP, who are located in Austin, Texas, U.S.A. In the galleries succeeding this brief introductory page, I have displayed the various chapters within the project. Firstly, after going through my initial research, the first chapter of the project informed us that we needed to create a simple art piece, conveying our feelings towards our house. While analyzing Edge-land House's geometric exterior design, I was inspired by the triangles and sharp lines defining the architecture, which resulted in the artwork below:
Finished on 02/01/2016. Watercolour paper, pencil, colour-printed paper, balsa wood and superglue.
CHAPTER 1: EDGE-LAND HOUSE FRACTAL LANDSCAPE MODEL
Finished on 03/01/2016. Basswood, balsa wood, plastic, toothpicks and superglue.
Perspective View.
Feature 2
The following is placeholder text known as “lorem ipsum,” which is scrambled Latin used by designers to mimic real copy. Class aptent taciti sociosqu ad litora torquent per conubia nostra, per inceptos himenaeos. Sed a ligula quis sapien lacinia egestas. Aenean eu justo sed elit dignissim aliquam. Donec eu est non lacus lacinia semper.
Top View.
Feature 3
The following is placeholder text known as “lorem ipsum,” which is scrambled Latin used by designers to mimic real copy. Aenean eu justo sed elit dignissim aliquam. Aliquam bibendum, turpis eu mattis iaculis, ex lorem mollis sem, ut sollicitudin risus orci quis tellus. Nulla lectus ante, consequat et ex eget, feugiat tincidunt metus. Fusce at massa nec sapien auctor gravida in in tellus.
CHAPTER 2: EDGE-LAND HOUSE LANDSCAPE MODEL
Finished on 03/01/2016. Acrylic, balsa wood, MDF, and wood glue.
Perspective View.
Close-up Perspective View.
CHAPTER 3: CUBE MODEL (INSPIRED BY EDGE-LAND HOUSE)
Finished on 03/01/2016. Acrylic, circuit boards, and MDF.
Closed Perspective View.
Open Perspective View.
CHAPTER 4: SKYLIGHT + WATER FLOW ADDITION CONCEPT
Original Design.
New Design.
Original Site Plan.
New Site Plan.
Original Floor Plan.
New Floor Plan.
CHAPTER 5: SKYLIGHT + WATER FLOW TEST MODEL
Perspective View.
Side View.
CHAPTER 6: EDGE-LAND HOUSE ADDITION MODEL
Finished on 03/01/2016. Acrylic, balsa wood, silicone, MDF, and wood glue.
Perspective View.
Close-up Perspective View.
Top View.
Front View.
Left Section.
Right Section.
CONCLUSION
Wouldn’t it be great if Edge-land House had an underground studio space to accommodate the client’s science-fiction writing obligations? Imagine an extra deck to the spacecraft which crash landed on a hill, with the hidden deck below possessing the true mastermind behind the entire structure. Wouldn’t such a mysterious, yet curiously encouraging space be appropriate for a science-fiction writer to brainstorm and create his literary works?
In past explorations, the concept of a spaceship has already been established, along with the ideology of nature claiming Edge-land, slowly growing around the structure, until eventually Edge-land is almost completely covered by vegetation. Correlating closely with such an intriguing concept is the aspect of sustainability, which in actuality is a function Edge-land has incorporated. Built on a brownfield site, bringing back the natural environment once existing on site has been accomplished by Bercy Chen Architects. I have taken the sustainability factor a step further by implementing a water filtration system that irrigates water from the Colorado River through the central path of Edge-land. The water is flowed through a series of filters, then passing through the pool, and finally falling down the edge of the pool like a waterfall, eventually reuniting with the Colorado River. Due to the geometric architectural style Edge-land is built with, the logical addition space would be installed under the main level, so as to comply with Edge-land’s unique design. One way the addition of a sub-level studio is complimented by the filtration system is because the main pathway the water travels on, along with the pool, is made of glass, filtering the natural sunlight or moonlight that reaches the studio space below. The creation of a vertical threshold unlocks a entirely new dimension to the existing architecture. The addition of the water filtration system also creates a waterfall, which produces a curtain wall made of water on the studio level which not only fractures the light entering the room, but sound and air is also permeated through the waterfall into the studio space. Along with the roof skylight explored in previous presentations the concept of vertical and horizontal thresholds are complimented by the addition.
In order to create the studio level the central pathway of the main floor must be removed, and below the concrete floor would be earth. After the earth is removed, a concrete shell encloses the studio space. Columns support the pool as well as the main floor, and the main pathway that was once concrete is now glass. The resulting space could be lighted up by sunlight during the day, and artificial light at night, or filtered natural moonlight, whichever option the client desires at any particular moment.
On the side of reality, where Edgeland serves to accommodate a science-fiction writer and his family, a comfortable living space is appropriately enclosed within a natural surrounding, staying true to a sustainability ideology. Taking sustainability further with a filtration system, a river is created, a horizontal threshold which advances nature’s efforts is implemented; yet hidden underneath all of this is a studio space that is hidden from the outside world through a waterfall, yet open to the world through small openings, fitting beautifully with the imagination of a crash landed spaceship, with a hidden deck where the mastermind creates his most wonderful works, inspired by the environment he is enclosed in.



